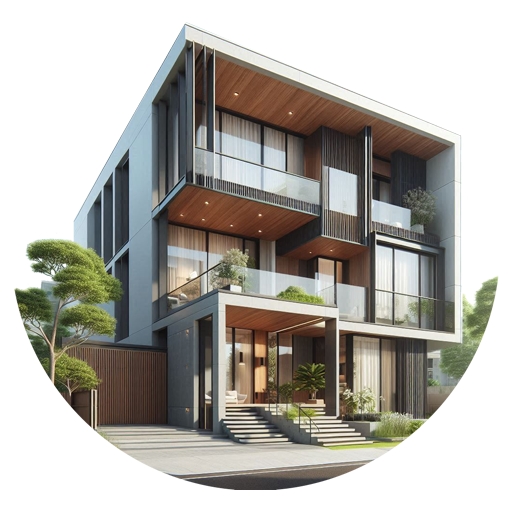Casas de arquitectos
With an architecture that defies convention, this home merges aesthetics and functionality to provide a perfect environment where everything is interconnected. The details that make...
Couldn't load pickup availability
With an architecture that defies convention, this home merges aesthetics and functionality to provide a perfect environment where everything is interconnected. The details that make up each room are designed to offer a unique experience of comfort and efficiency, using cutting-edge materials and smart technologies.
Traditional Construction vs. Prefabricated Construction: Which Could Be the Best Option for You? Traditional construction and prefabricated construction are two distinct approaches to building development. Traditional construction involves the complete execution of the project on-site, using manual techniques and conventional materials, allowing for great flexibility in design and adaptation to the specific environment. In contrast, prefabricated construction relies on the manufacturing of components in a controlled factory environment, which are then assembled on-site. This approach speeds up the construction process, reduces costs, and minimizes environmental impact by generating less waste at the construction site.

If you're ready to take the next step in your project, having a detailed Construction Project is essential to avoid surprises and ensure everything is carried out in compliance with regulations.
FREE EBOOK: BUILDER'S OWNER'S GUIDEEnsures that every aspect of construction is well planned and documented, from the foundation to the final finishes.
Ensure your construction meets all local regulations and quality standards, avoiding legal issues and ensuring structural safety.
Review the floor plans and overview of your new home, understanding how each option is unique to creating a home that reflects your style and desired functionality.
Make your dream of living in a space that defines the future of design a reality!