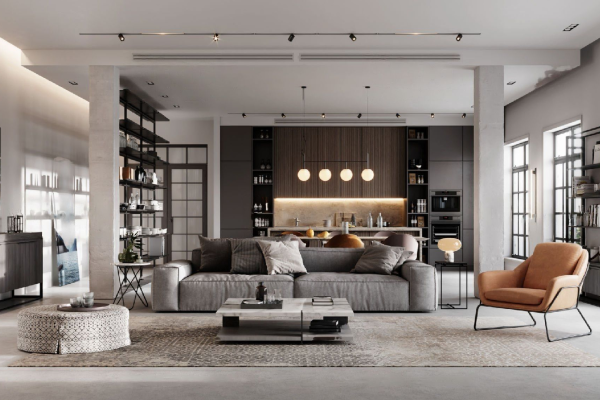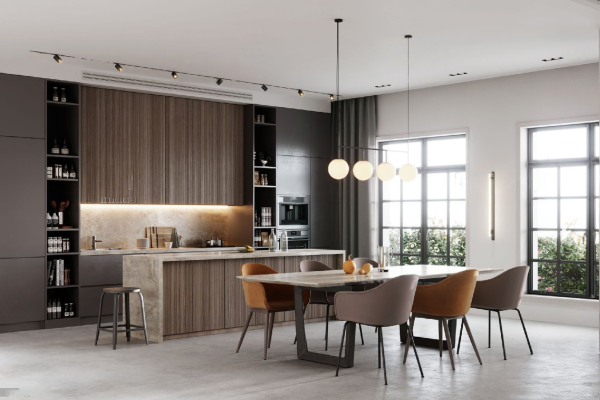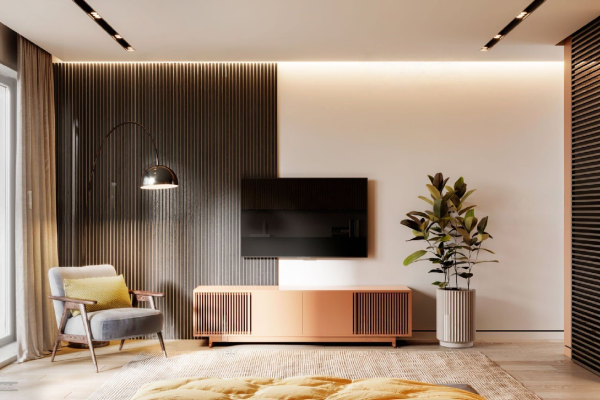CasasDe, ARQUITECTOS
Open and Multifunctional Spaces

Interior design is constantly evolving, and one of the most prominent approaches is the creation of open, multifunctional spaces. This style seeks to integrate various areas of the home, such as the kitchen, dining room, and living room, into a single, fluid, seamless space. The result is an environment that encourages social interaction and offers a sense of spaciousness and freedom.
Modular furniture and hidden storage solutions are essential for maximizing the use of space in these environments. Modern home plans that incorporate open spaces allow for greater flexibility in the layout and use of the area, adapting to the changing needs of residents. This approach is ideal for those who value fluidity and versatility in their home, creating a welcoming and dynamic environment.
In an open space, every corner counts and every detail matters. — Marie Kondo
Related articles
Modern Kitchens: Functionality and Style
The kitchen has evolved from simply a place to prepare food to becoming the heart...
Houses that Maximize Natural Light
Natural light is a crucial element in modern home design, not only for its aesthe...









